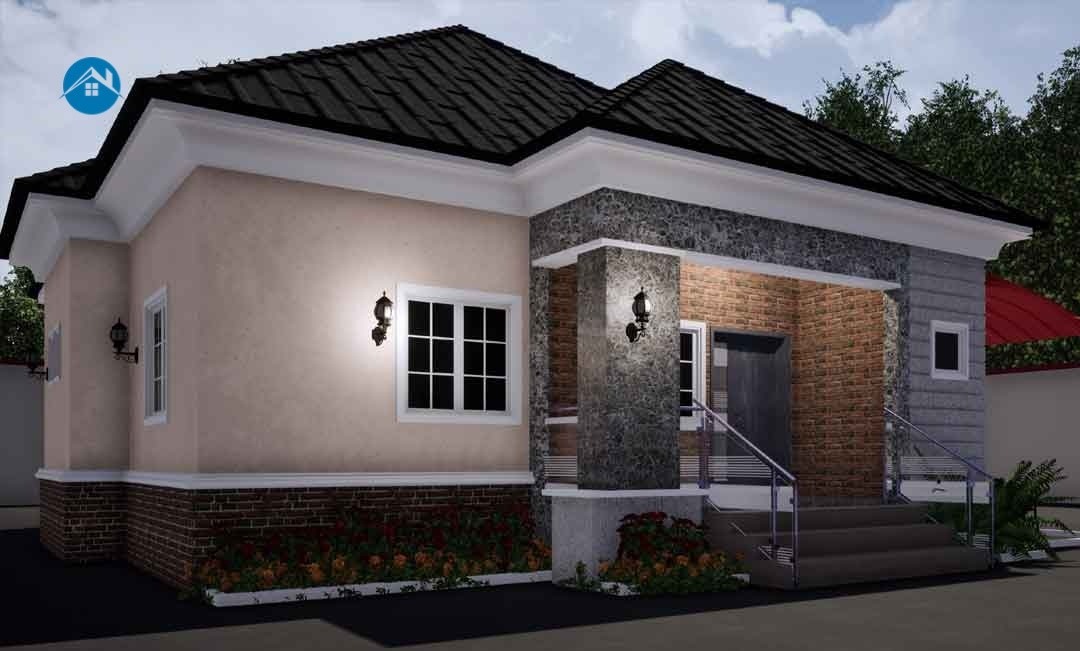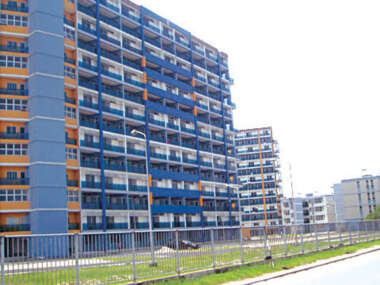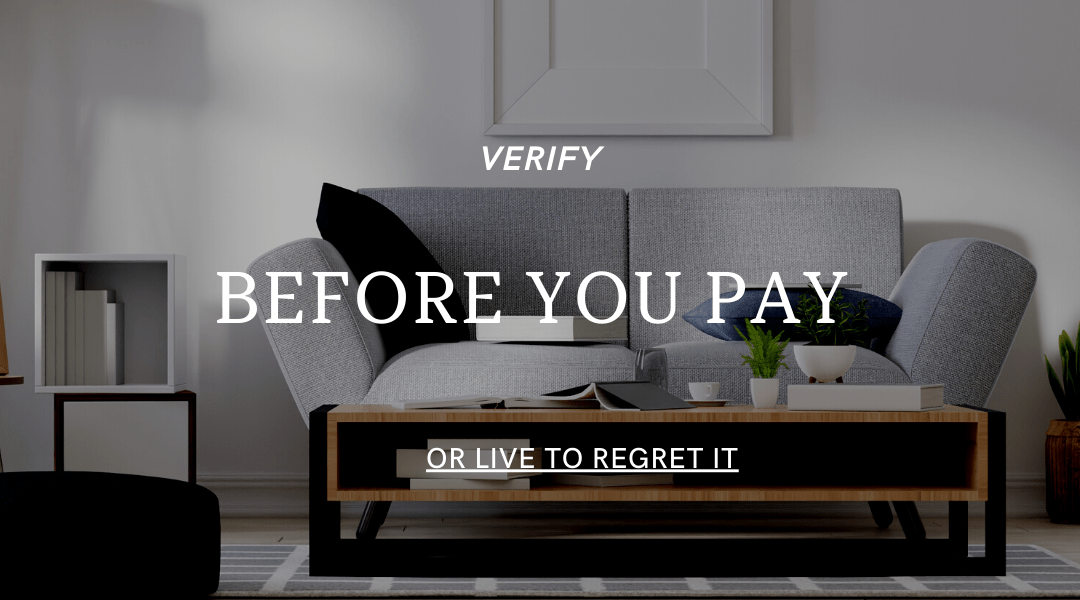The journey to building a contemporary 3 bedroom flat starts with getting an impressive 3 bedroom flat plan.
The plan defines the size and layout of each bedroom, living room, kitchen, dining, restroom, passage, and balcony.
Typically, a 3 bedroom might be en-suite or not, all other components of the apartment will be interlinked for ease of access and to meet its owner’s specification.
A good 3 bedroom flat plan drawing sets the ground rolling for the project, most especially when it has a strict budget.
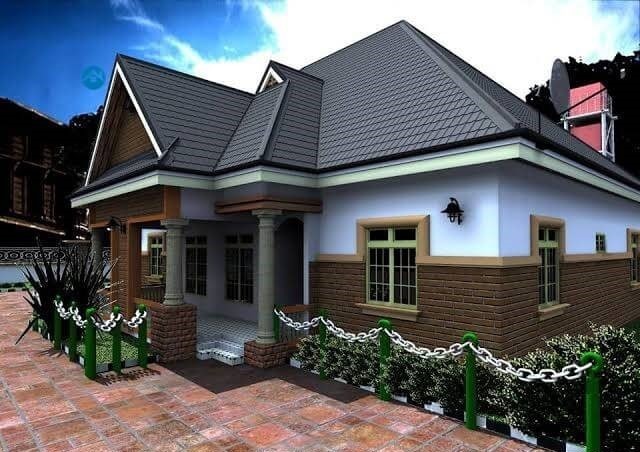
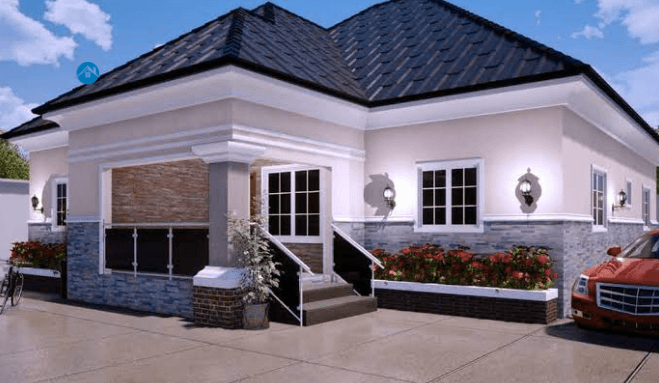
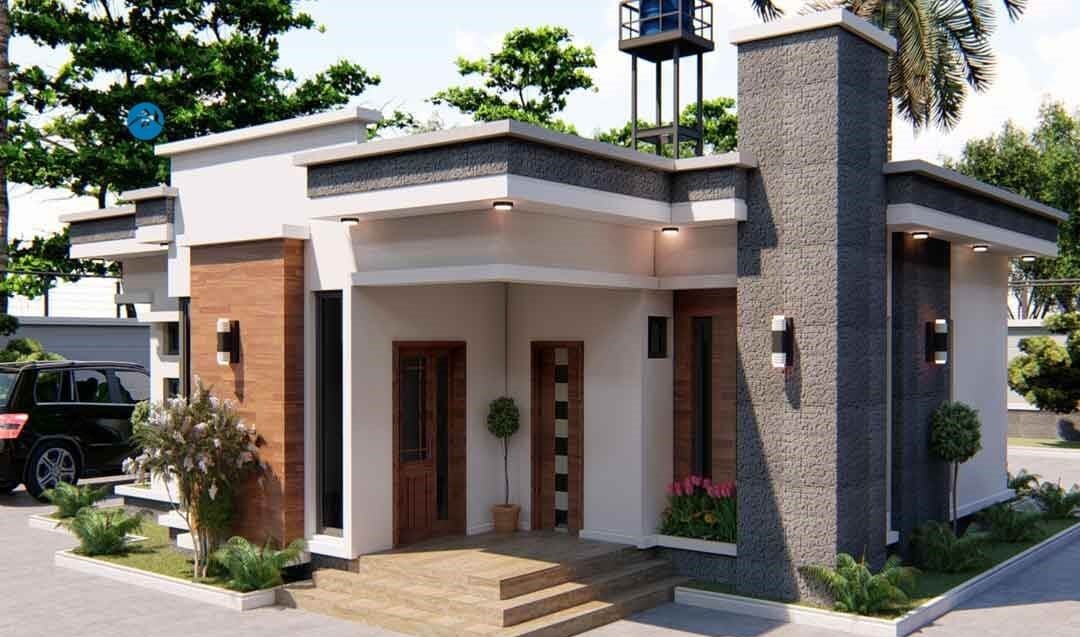
3 Bedroom Flat Plan Mental View
At the mention of a 3 bedroom flat in Nigeria, what immediately comes to mind is:
- An entrance at the balcony of the apartment.
- A living room that is big enough to accommodate the household and a few visitors. This space contains a few gadgets like a TV set and sound systems to entertain its occupiers. Living rooms also have couches, good lighting, and some paintings.
- Right from the living room, you can see the dining. They are more or less in the same space, barely separated by walls or doors. Its key defining feature is the tables and chairs meant for eating.
- There’s always a door that links the dining to the kitchen. Kitchens contain a fridge, sink, cooker, kitchen cabinets, countertop, etc. Most 3 bedroom flats have their exit in the kitchen.
- A standard 3 bedroom flat is has 4 bathrooms/restrooms. Each bedroom should have a restroom plus a visitor’s restroom on the balcony of the apartment.
- Not all 3 bedroom flats have a passage or storage space. Some designs fit in perfectly without a passage.
- And of course, it must have 3 bedrooms. Each bedroom has a bed, wardrope, dressing table, and chair.
Any apartment that has the above-mentioned 7 components is a 3-bedroom flat.
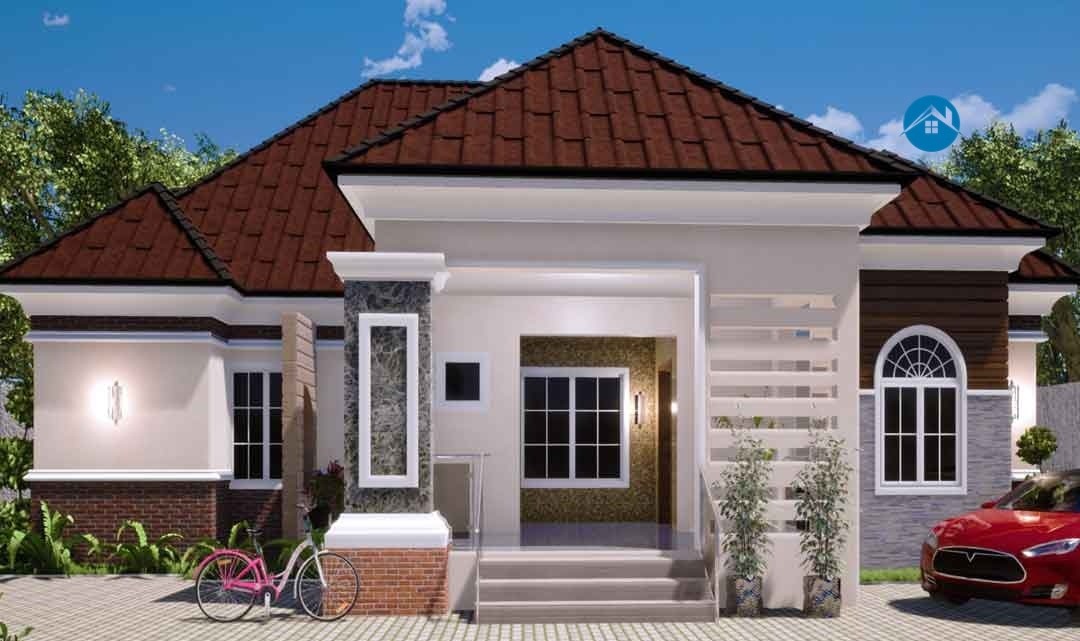
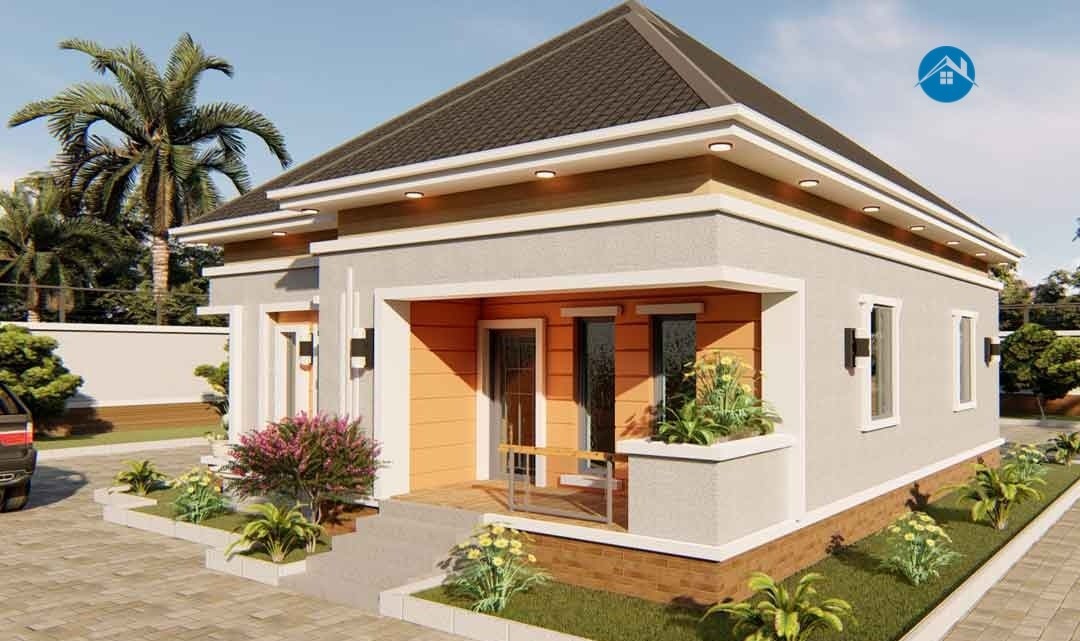
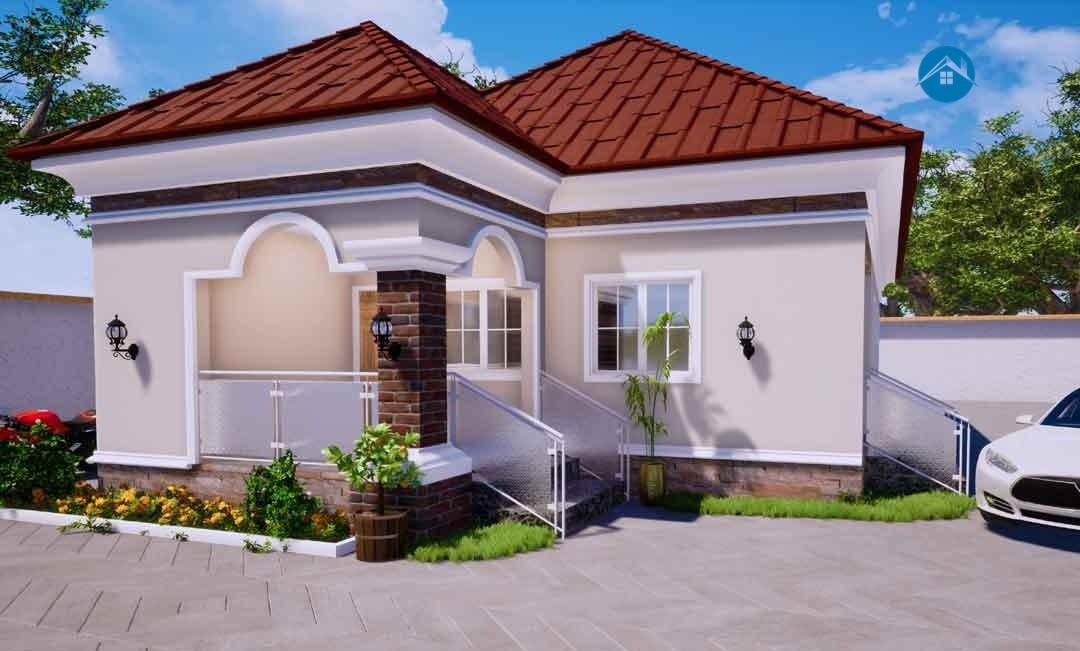
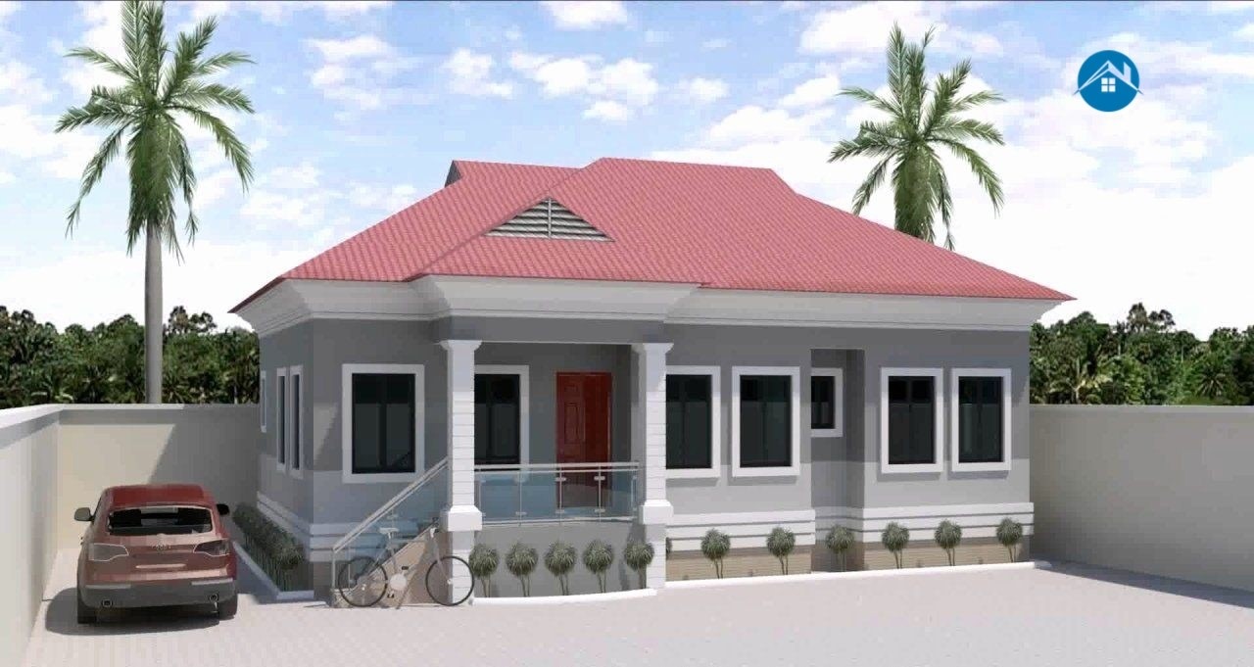
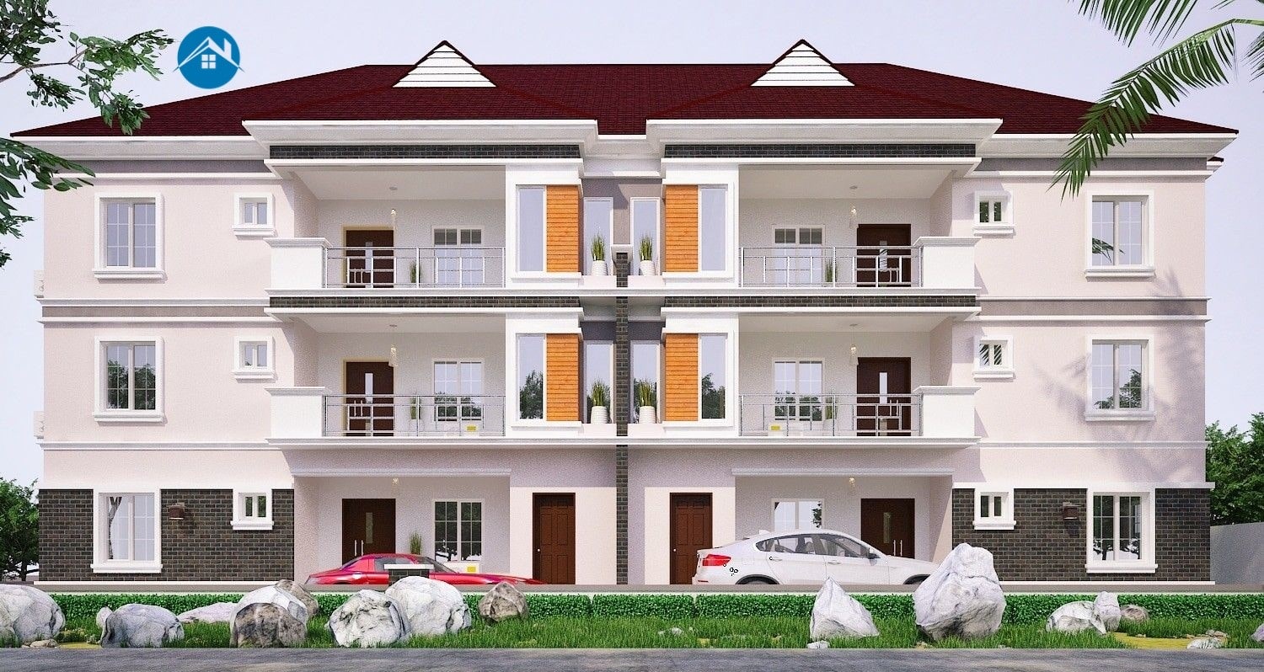
Stunning 3 Bedroom Flat Plan Drawing In Nigeria
The latest 3 bedroom flat plans come with dimensions. You can view a few of them below:
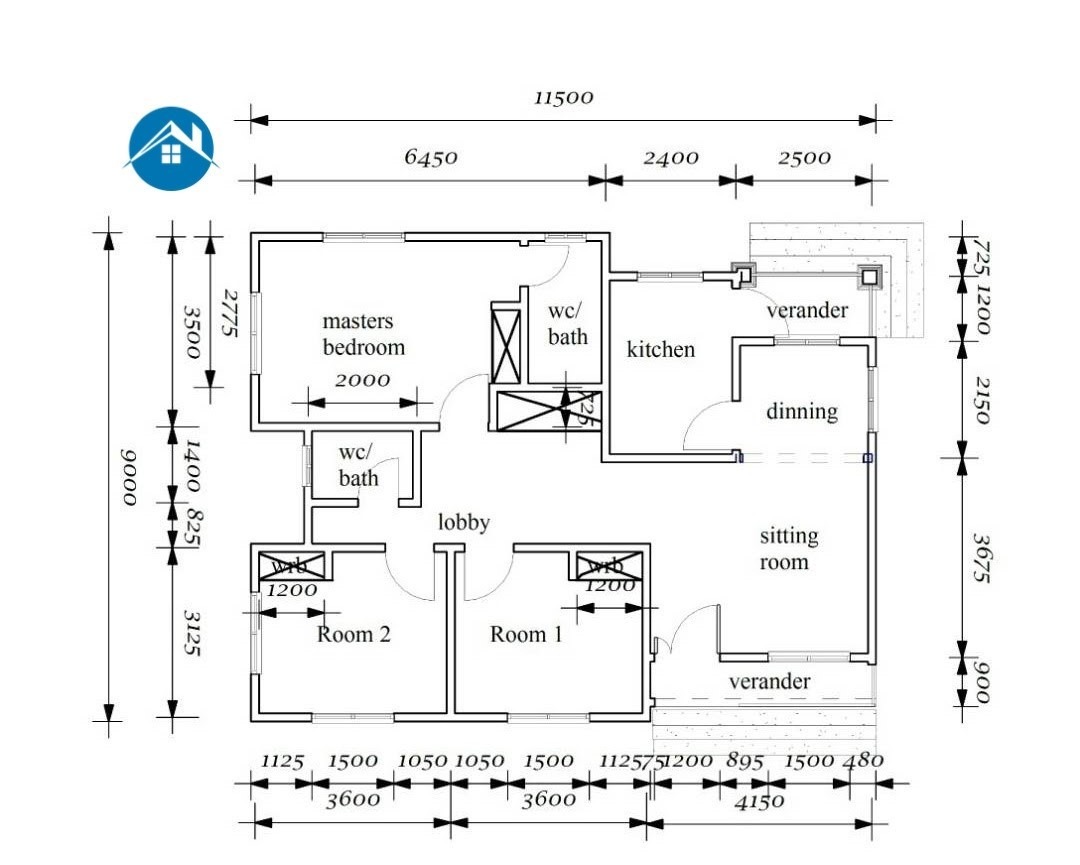
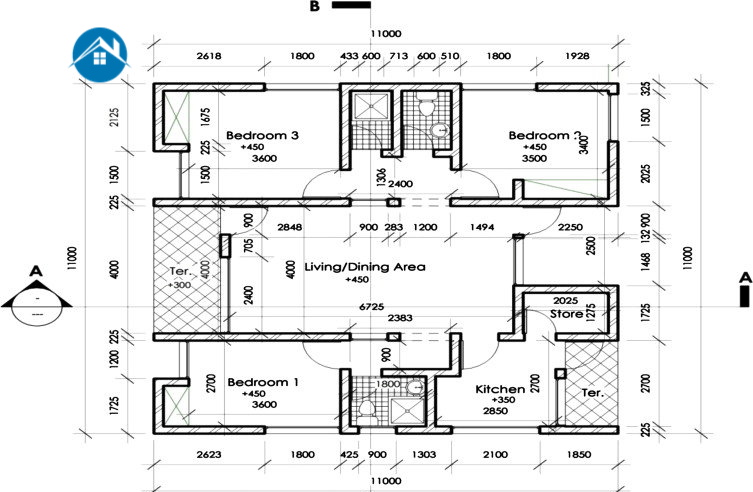
3 Bedroom Flat Plan On Half Plot
A 3 bedroom flat plan on 30 ft by 120 ft or 60 ft by 60 ft is on a half plot of land. Thus, a half plot can contain a mini 3 bedroom flat and still have some space for a car park and gatehouse.
The aesthetics and finishing defines the cost of the 3 bedroom flat.
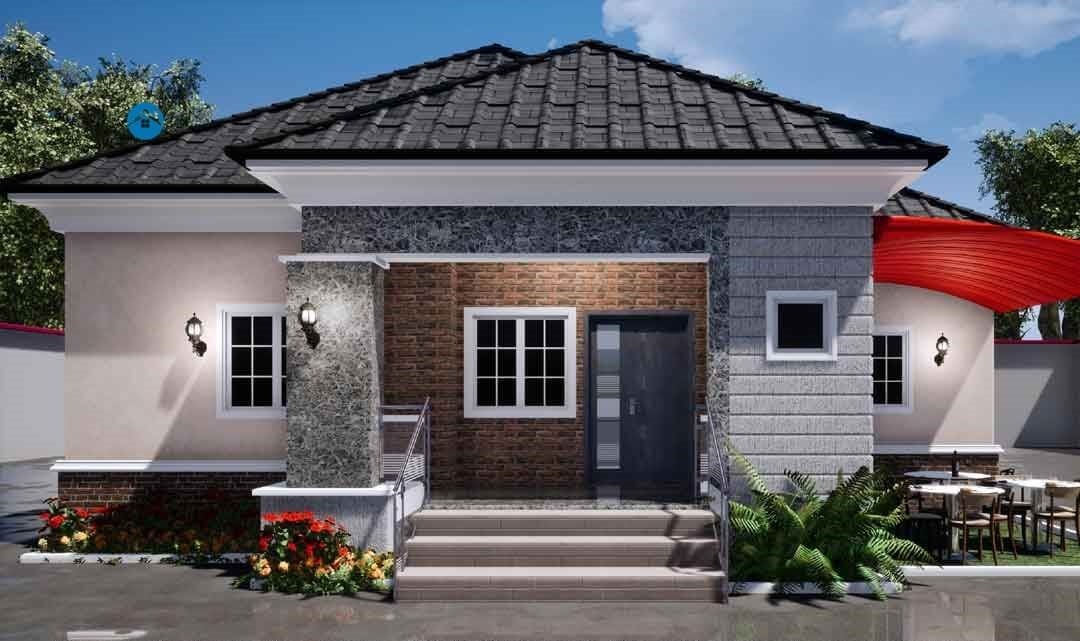
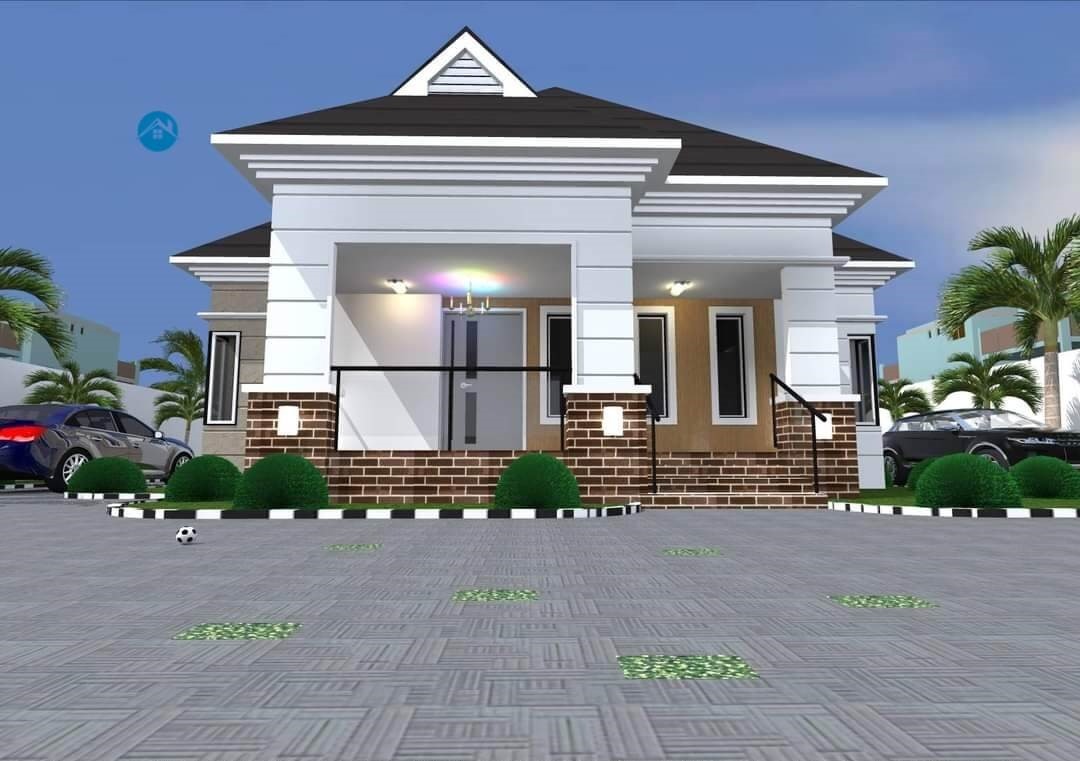
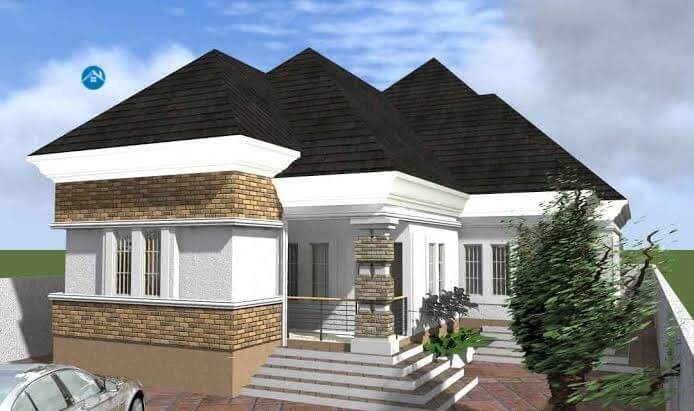
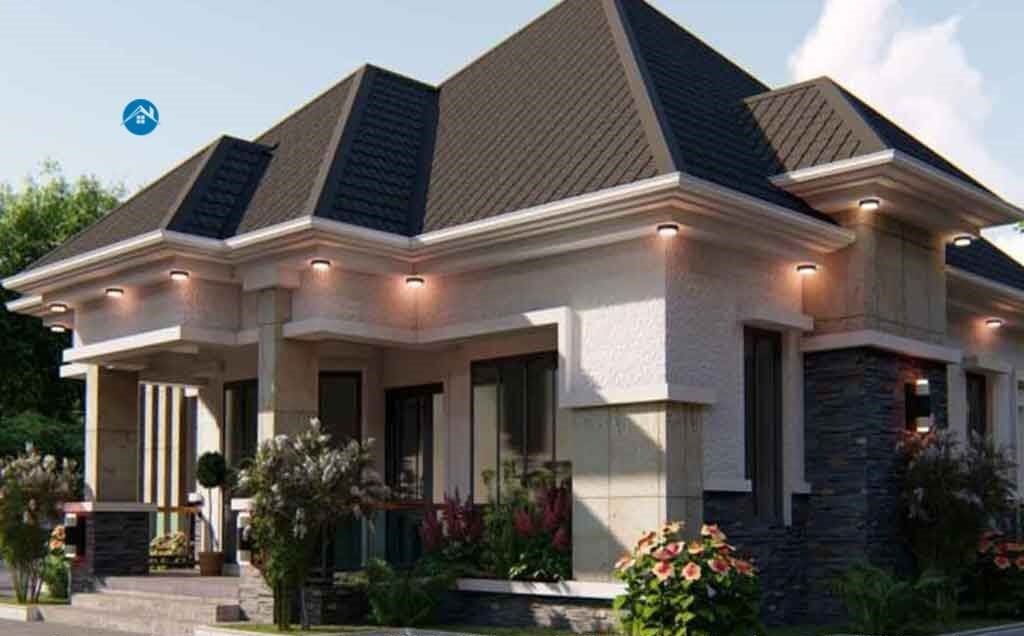
Conclusion
Drawing a 3 bedroom flat plan involves meticulous consideration of the available space, and ensuring that every square meter contributes to a harmonious living environment and efficient space utilization
The low-cost 3 bedroom flat plan on a half plot not only maximizes the available area but also presents a cost-effective alternative without compromising on quality and aesthetics.
What sets it apart is the attention to dimensions. Each room is meticulously measured and positioned to ensure a seamless flow.
The 3 bedroom flat plan with dimensions becomes a roadmap, guiding the construction process with precision. From the cozy bedrooms to the inviting living spaces, every corner is thoughtfully designed to enhance the overall living experience.
